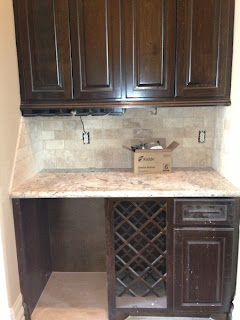I use the computer a lot for my job.... a lot! Every remodel requires to-scale drawings, product information, images, presentations, etc. Every tile design I create, is drawn to-scale for clients to see before giving the go-ahead. And it's quite common to walk onto a job site during the tiling phase and see my drawings taped up on a wall and the tile setter following the designs.
The simple travertine backsplash coordinates with any style/color and lets the beautiful cabinetry really shine in this kitchen. The client called herself the 'anti-decorator' and wanted really clean design throughout her new home.
The same simple design was carried into the wine room/butler's pantry.
There are three secondary bathrooms in this home; one on the first floor and two on the second floor. The one on the first floor got it's own special design and materials to give it a little personal flair.
The two bathrooms on the second floor are finished with the same materials, but they are installed and accented differently. This unifies the spaces but also gives them a little individual personality.
Walking into the master bathroom, the tub is easily the central focus of the space. Tiling the walls not only will protect them from water splashes, but also creates a beautiful backdrop to the space.






WOW - I'd be happy cooking in that kitchen! I love the dark, dark cabinets and the backsplash is gorgeous. They are going to love their new home once you're finished with it.
ReplyDeleteLove,
MOM